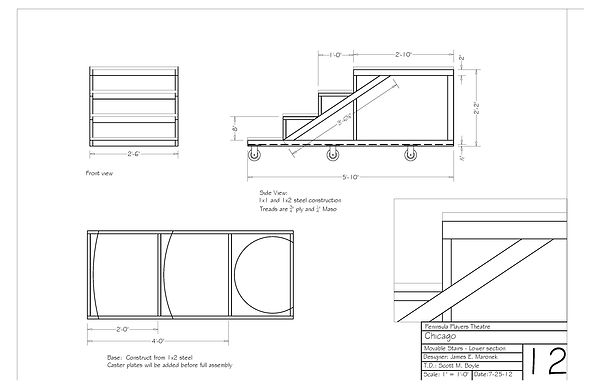SCOTT M. BOYLE
TECHNICAL DIRECTOR
Chicago
Peninsula Players Theatre
Scenic Design by James E. Maronek
Photos feature; Tim Monsion, Ericka Mac, Adam Estes, Gary Carlson, Paul Slade Smith, Angie Stemberg, Christina Myers, Monique Haley, Callie Johnson, Lucy Zukaitis, Rebecca Finnegan, Sean Fortunato, Tom Mula, Travis Porchia, Will Skrip, Karen Janes Woditsch
Production Photos
photo credit; Bruce Meilke

Peninsula Players Scenic Design by James Maronek

Peninsula Players Scenic Design by James Maronek

Peninsula Players Scenic Design by James Maronek
Technical Challange
Chicago, as with many musicals, calls for a wide variety of locations. Designer James Maronek created a unit set which had the feel of both a warehouse as well as a cabaret. There were many moving parts to help sell the warehouse aspect of it, but one of the trickiest pieces to build was one of the most basic - a set of stairs. Of course the stairs had to move - and be reconfigurable depending on use - and above all safe for the actors.
Designer Drawings


Articulated Stairs
To accommodate the multiple locations and needs associated with the play, James Maronek designed a set of rotating staircases. If the staircase simply rotated from a pivot point at the top, the solution would be simple. Complicating things was an additional pivot point on a landing halfway down so the staircase could be positioned at a right angle. (shown at right)

Construction Drawings
Test the Theory
I first had to test to see if it was possible to make the idea work. Usually when you have a scenic unit rotate you have one pivot point and casters are arranged on concentric circles from that point. With two pivot points I was concerned the arcs would interfere with each other binding up the movement. I mocked up the unit using regular stock platforms. Turns out that since the pivot points were in line with each other, any binding was minimal and the staircase could move as designed.
With the success of the unit mock up, I could create the construction drawings based on the look the designer called for. The stair carriage and base were made from 1x2 and 1x1 tube steel.


Adjustable Handrail
The handrails used not only for look but for safety was another bit of engineering. As the stairs moved into different positions, the handrail had to move with them. I built a pair of rigid handrails. One was attached to the top section of stairs and one was attached to the lower section. Between the two sections I rigged a piece of wire rope to act as a adjustable handrail. One end was attached to an eye bolt on the top section. The other end was fed through another eye bolt and terminated at a counterweight.
Regardless of the position of the stairs, the line would lengthen or shorten to fill the gap and ensure the actor had a barrier to guide them.

